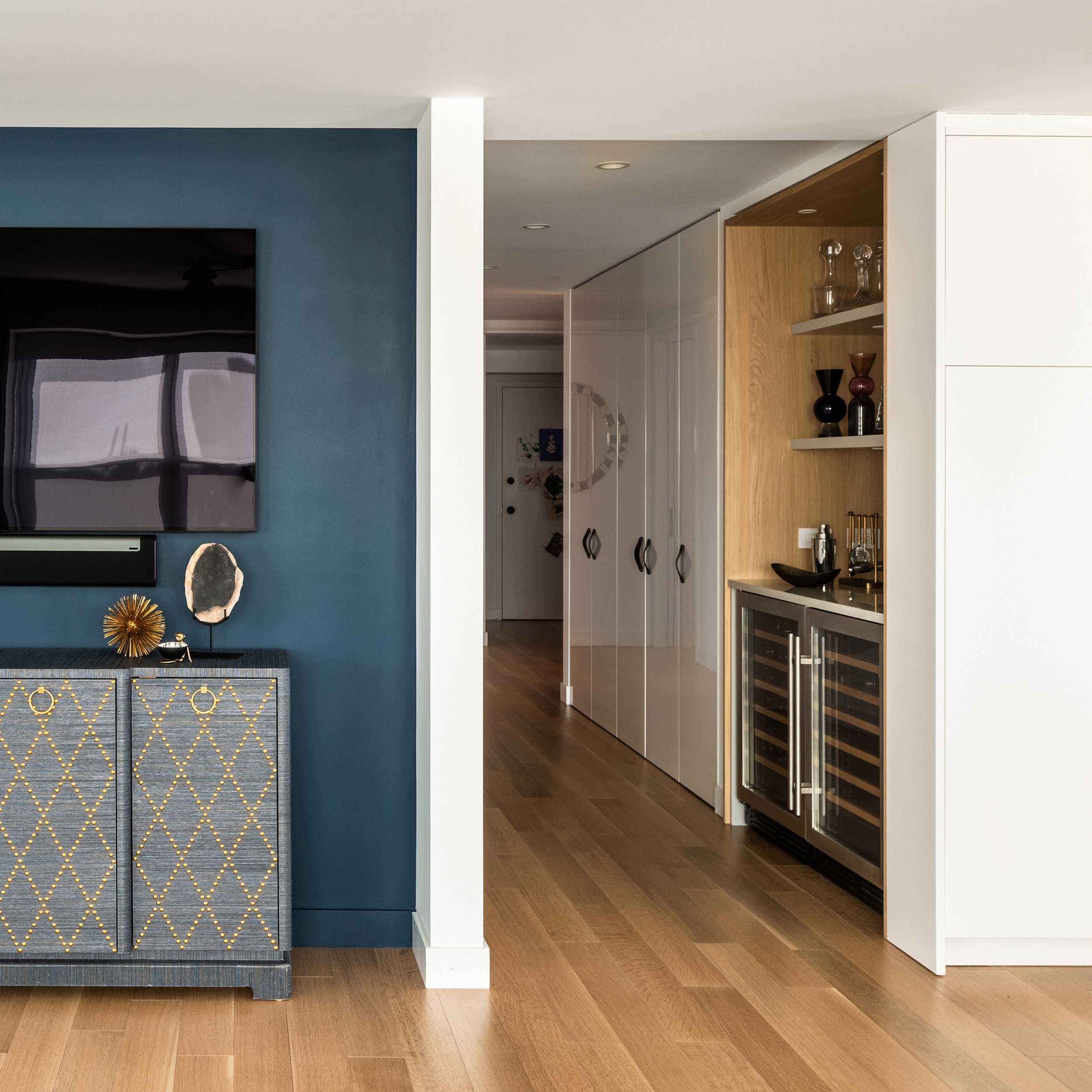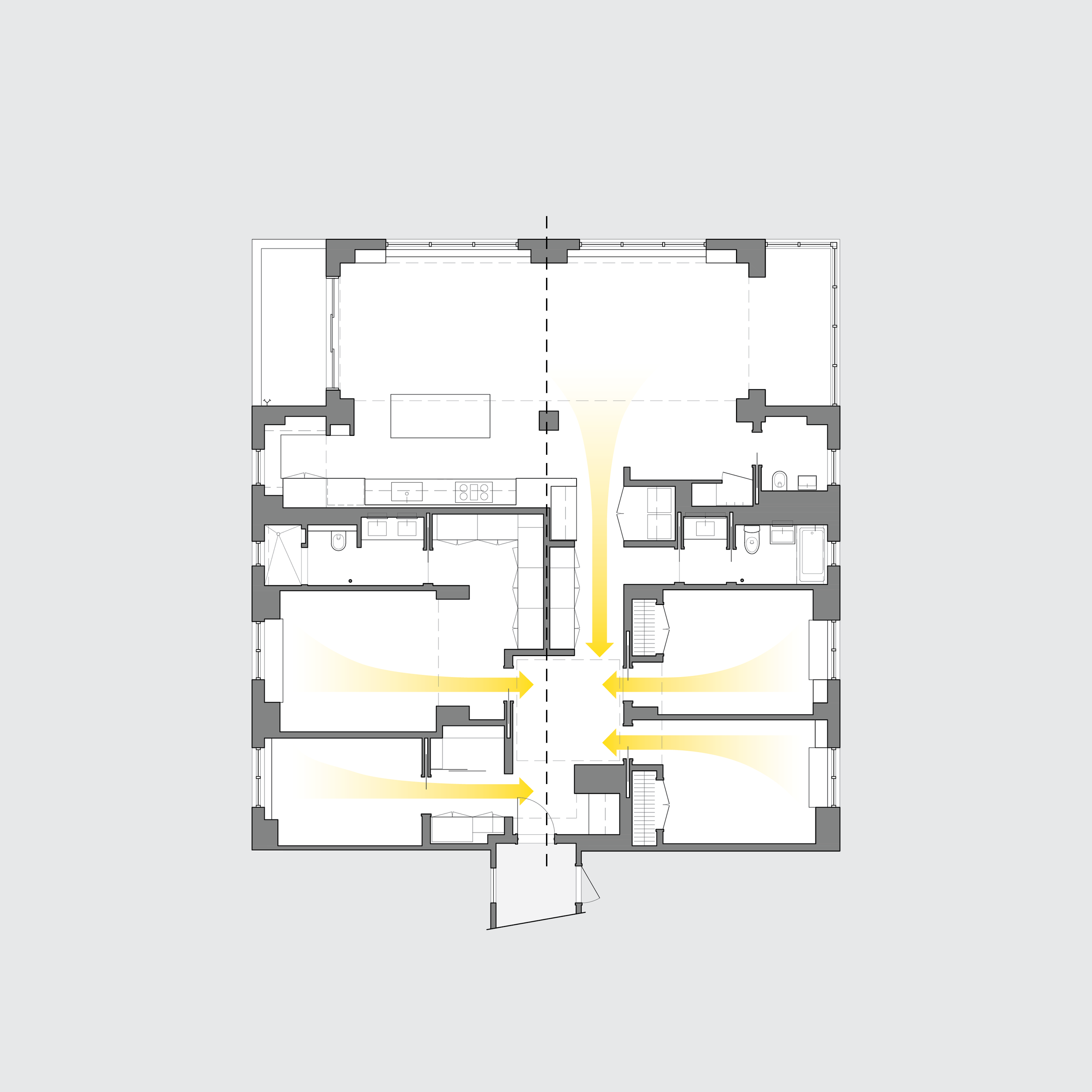LOWER EAST COMBO
COMBINING A HALL AND TWO APARTMENTS CREATES A LIGHT FILLED FAMILY LOFT.
With frequent visitors and a growing family, this young couple sought an opportunity to combine adjacent spaces within their Co-Op.
Joining two mirror-image apartments allowed for the capture of an additional 125 sf of common hall, increasing the overall apartment size to 2400 sf with 4 bedrooms, 2.5 baths, and central air. Family-friendly features include an abundance of storage closets and benches, a walk-in large enough for strollers, a separated second vanity in the children’s bathroom, and a discreet nook area in the kitchen for small countertop appliances.
Faced with the challenge of 8’ high concrete slab ceilings, we used the flow of natural light to inform planning decisions, then strategized dropped ceilings with thin cove edges for our lighting designer client to embellish with an up-lit glow.
With just the right measure of color and whimsy, this light, open plan cultivates a relaxed, comfortable, family home.












