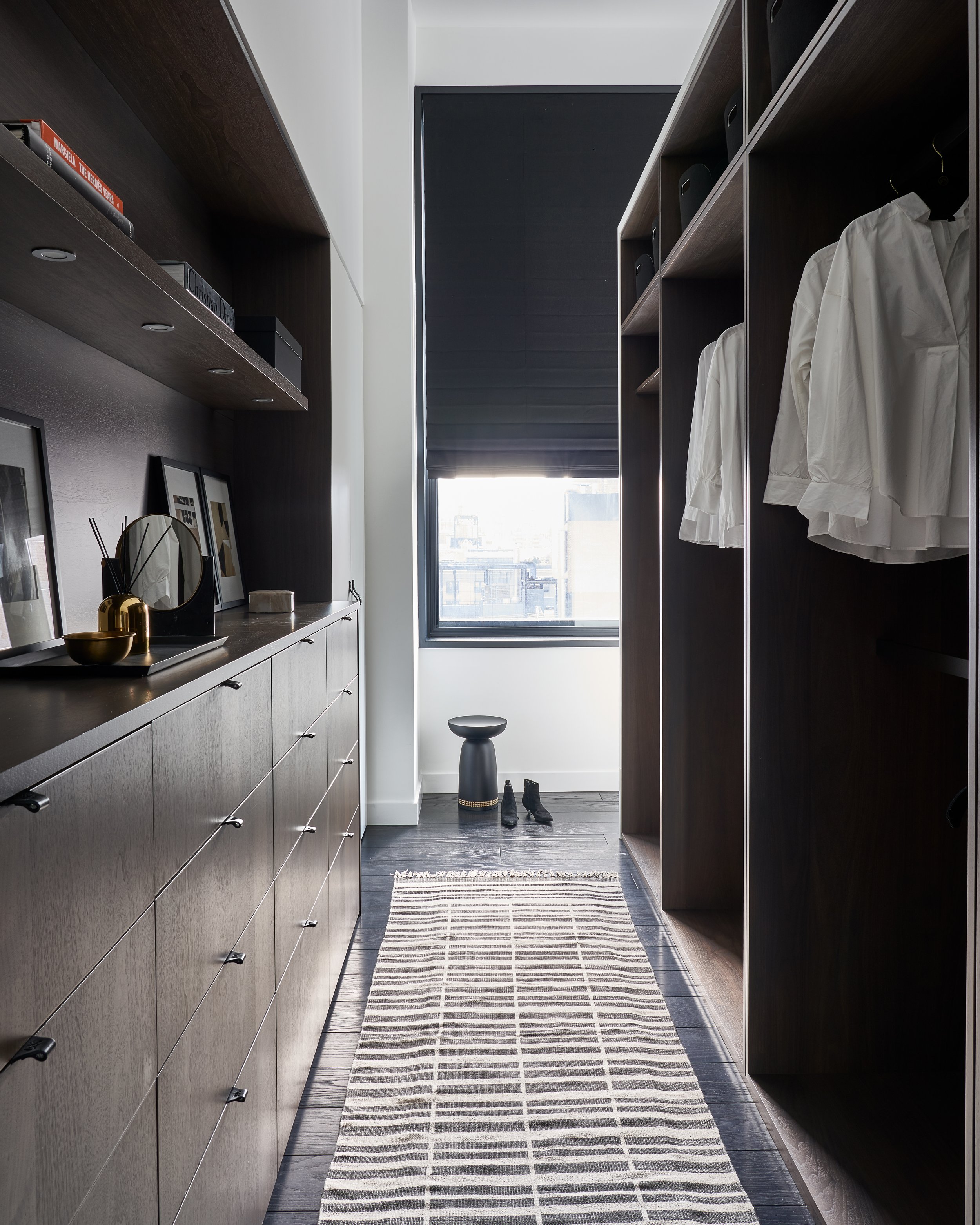UPPER EAST SERENE
A COMPREHENSIVE RENOVATION OPTIMIZES SPACE FOR A FAMILY.
Initially intending only limited work in their upper (original) level, when the possibilities for utilizing space became clear, the owners of Upper East Modern quickly pivoted to a full gut renovation.
Organized around the central stair opening, the family level incorporated 4 bedrooms, 3 baths, a laundry, and a walk-up storage room. By leaving the 4th bedroom unenclosed, additional corridor space was captured to create a large open play area.
To accentuate the scale and impact of the space, we electrostatically painted the windows and applied additive black frames throughout the apartment. To maintain the lofty volume of the 3-windowed primary suite, we inserted a neat walk-through dressing area within the main volume of the room. Clad in white marble, we designed the primary bathroom to be gracious and serene, with an oversized mirror and walk-in shower.
Well-proportioned and efficiently planned, this family level is the perfect complement to the space below.















