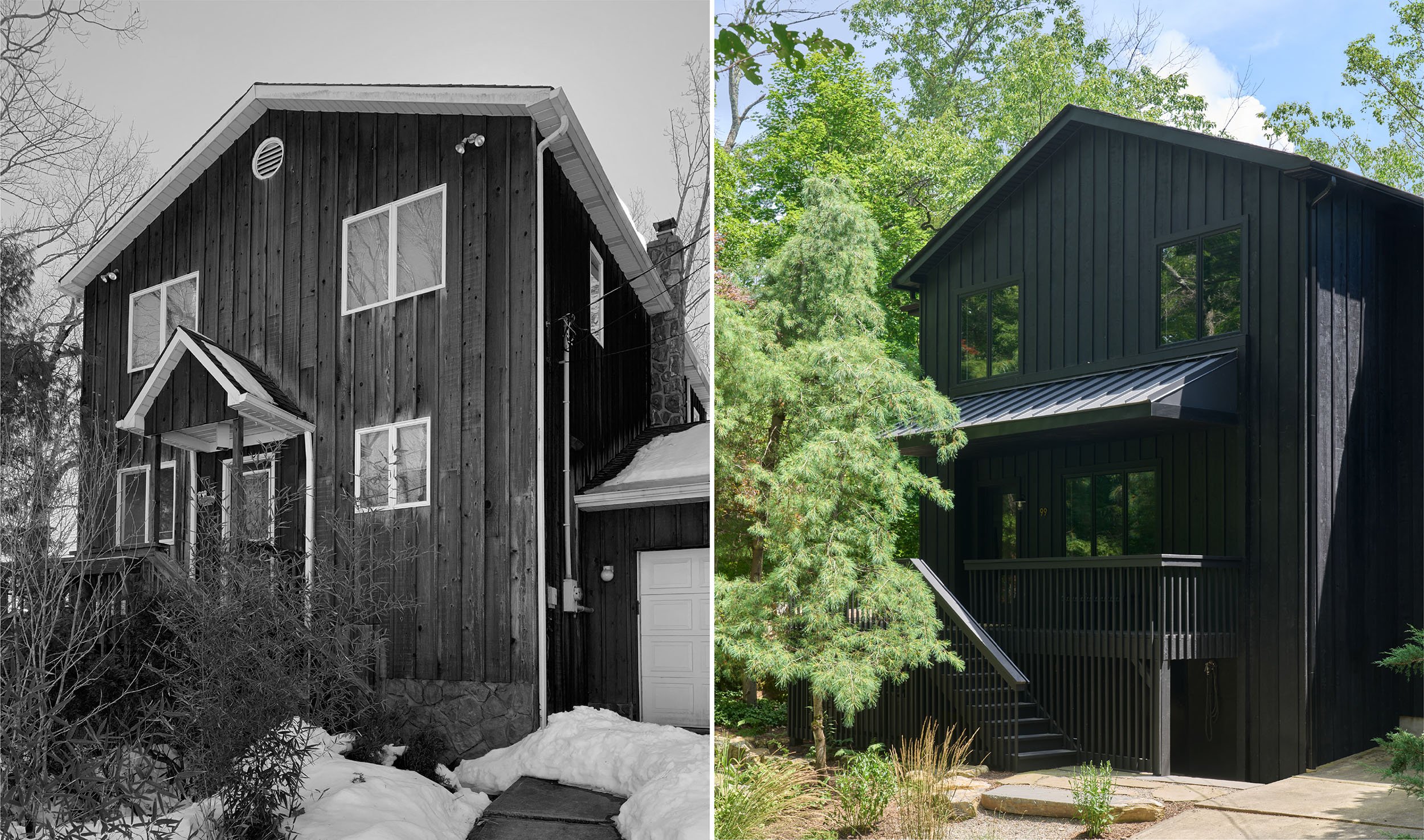LAKE FRONT MASTER PLAN
A FAMILY LAKE HOUSE EVOLVES FOR THE NEXT GENERATION.
In the family for over 30 years, this lake house went unmodified until 3 grown siblings came together to renovate.
To update the exterior, we compacted the disparate and dated exterior volumes and adjusted the window and awning compositions. We sculpted the interior of an existing square spiral stair into a smooth cylinder. By slightly lowering the rear windows, we were able to focus views down toward the lake. A curated stain treatment was added to contemporize the facades while highlighting the rich materiality of the cedar cladding.
We raised the outdoor deck and reconfigured the stairs to facilitate the flow between inside and out. By exploiting the existing rock outcroppings and employing new stone walls, we simultaneously anchored the house in the site and animated the access path to the lake. We managed landscape and lighting teams to simplify the route, add concealed moonlighting, and create an expanded, more organized, and more functional area for waterfront activities.
Visually streamlined and thoughtfully practical, this lakefront property is both elegant and easy-going.













