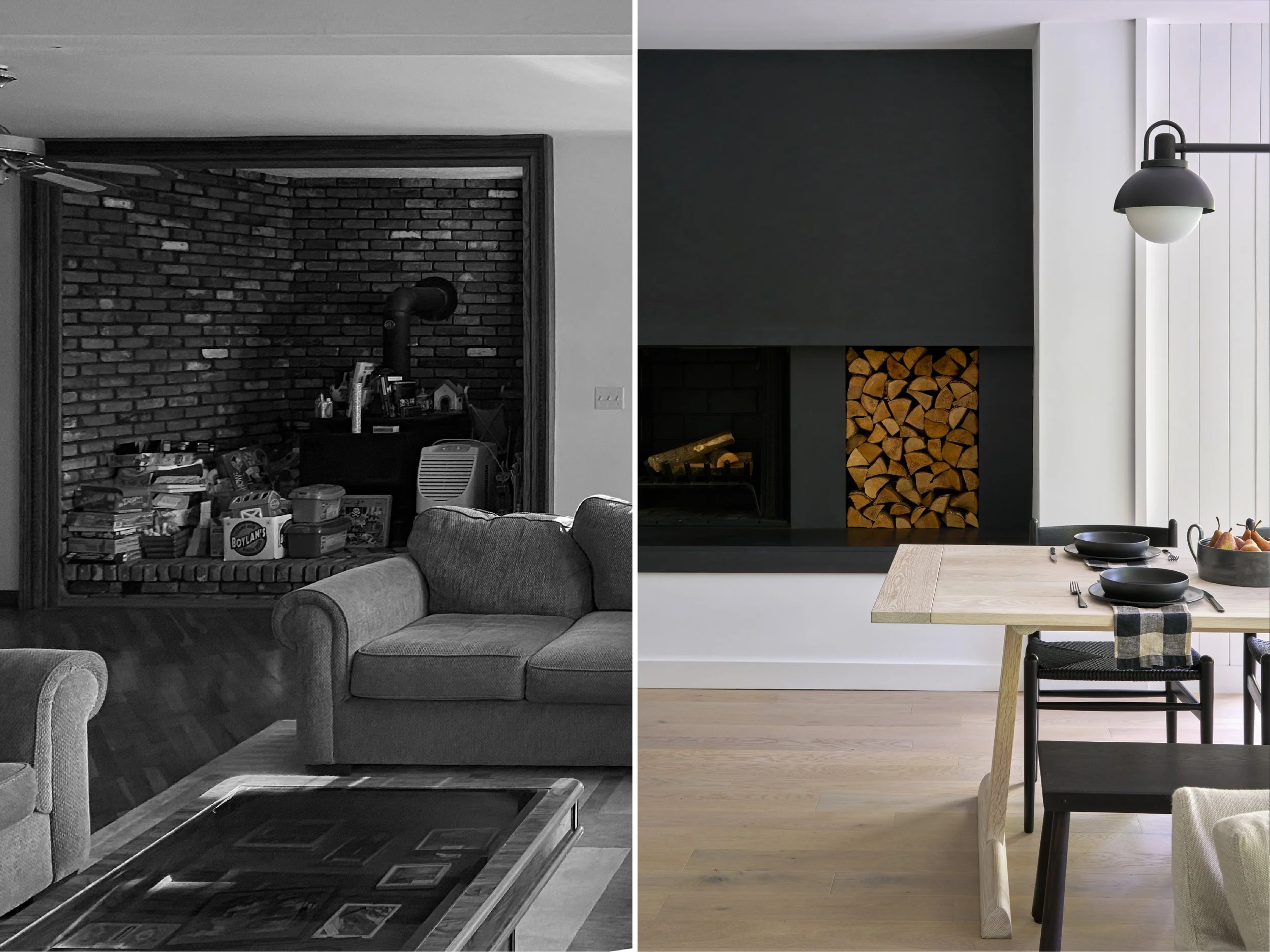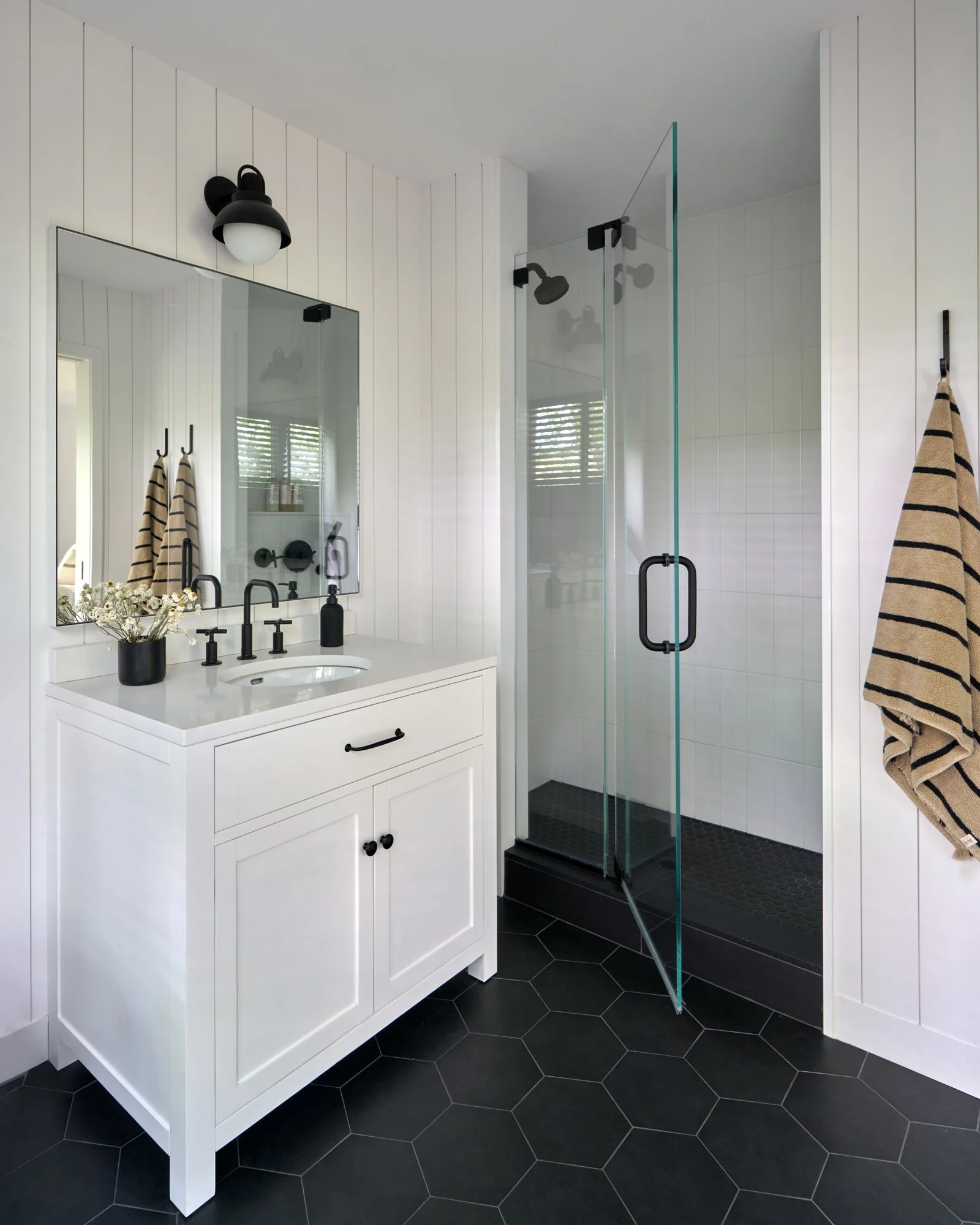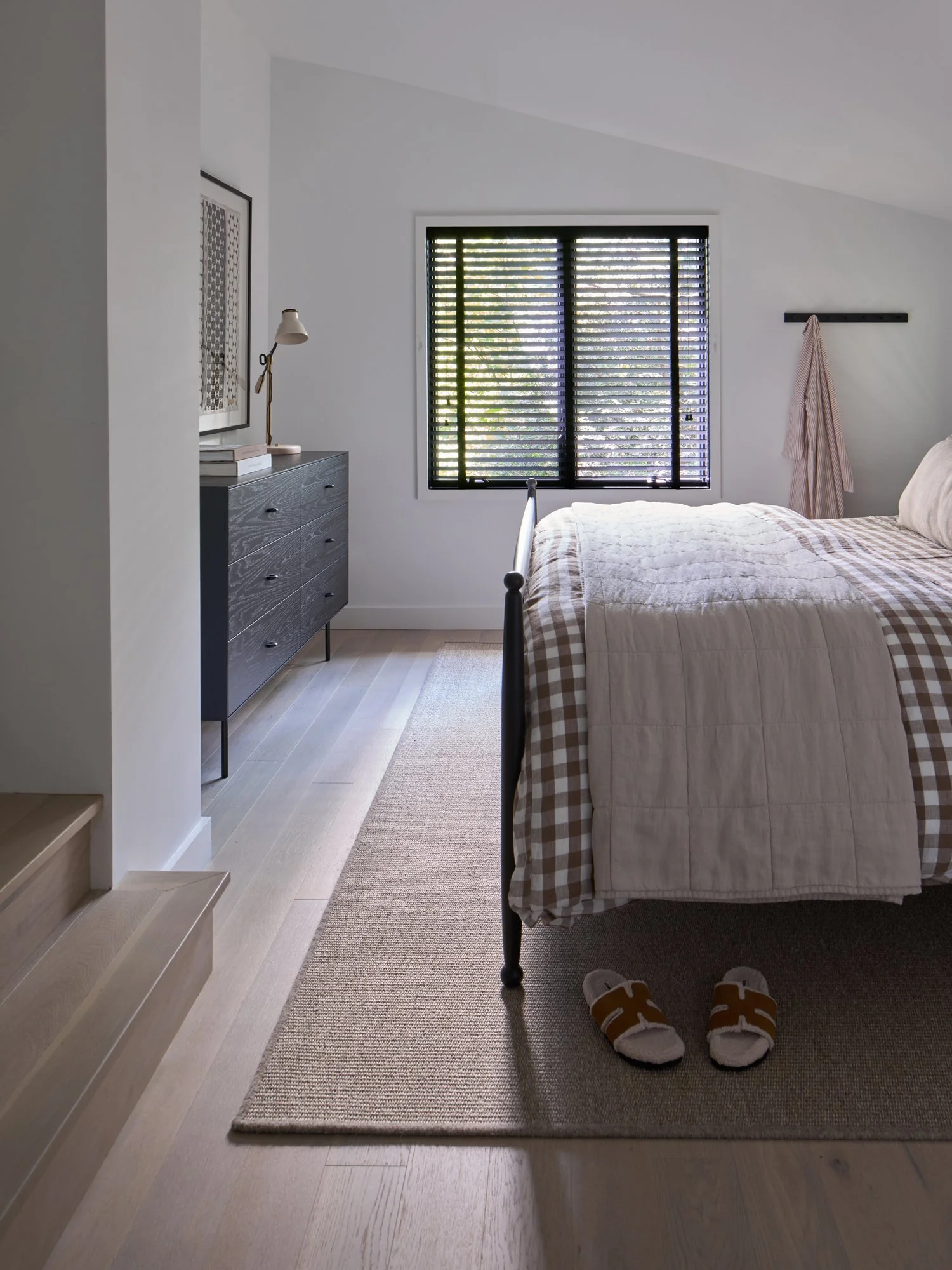LAKE FRONT RETREAT
A LAKE HOUSE INTERIOR IS ELEVATED TO A CONTEMPORARY FAMILY RETREAT.
Casually amassed over time, this lake house interior was comprehensively
re-envisioned for multiple generations of family to gather and relax.
To create a large, lake-facing kitchen/living/dining area, we opened the bulk of the lower level, enclosing only the laundry and powder room. A dated brick alcove with a wood stove was transformed into a modern fireplace feature. The new double-height infill allowed for a side entrance with a tile floor for managing access from the lake. We reproportioned the upper-level spaces to center around a sunlit family room and expanded over the existing garage to devise a second primary suite.
Unifying the evolution of previous constructions involved extensive floor levelling. Mechanicals and moisture barriers were strategized to maintain fresh interior air while keeping lake moisture out. Our plans curate views of the lake and wooded areas and allow maximum natural light penetration. With a simple, neutral material palette and shiplap accents, the finishes are fresh yet warm and unassuming.
The chic and cozy cabin vibe makes this property the perfect family hideaway.
















